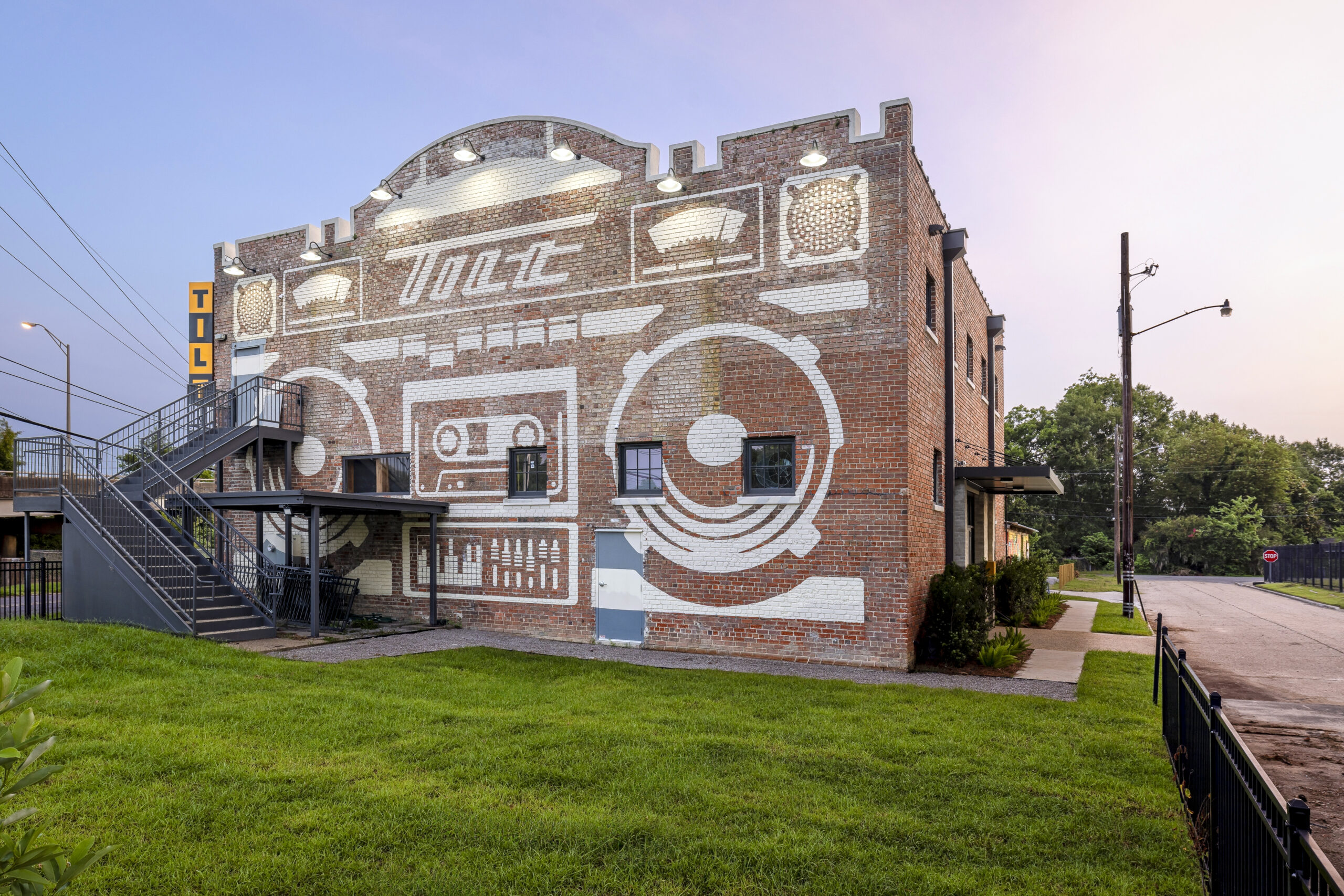DNA Workshop led the historic rehabilitation of one of Baton Rouge’s most iconic structures – transforming the long-vacant Spanish Moon nightclub into the new home of Tilt, a nationally recognized creative agency.
From Vacancy to Vibrancy
Located on Highland Road in Old South Baton Rouge, the building had sat unoccupied since 2017. Best known as the Spanish Moon music venue since the 1990s, the structure’s history dates back over a century. Originally constructed as a clothing warehouse, it may have later served as a fire station and flood storage facility during the Great Flood of 1927. The building is located in a historically significant corridor that was once the center of Baton Rouge’s Black community—a neighborhood rich with culture but long affected by disinvestment.
Tilt’s team envisioned a new kind of creative space – one that would retain the raw charm and cultural memory of the building while making way for bold, modern design. DNA Workshop was selected to bring that vision to life through adaptive reuse, sensitive restoration, and community-focused design.


Challenges of a Historic Rehab
The project presented several challenges typical of historic renovations. The 5,500-square-foot building required extensive upgrades while maintaining the integrity of original materials and character-defining features. The client’s creative team brought a strong design perspective and a desire to preserve the building’s history – including its bar, structure, and even hidden artistic remnants – while adapting it for modern functionality.
DNA Workshop also secured state and federal historic tax credits for the project, enhancing financial feasibility while maintaining compliance with preservation standards. Beyond the building itself, the renovation served as a meaningful contribution to the ongoing revitalization of the Old South Baton Rouge Historic District, currently under application for designation by the National Park Service.
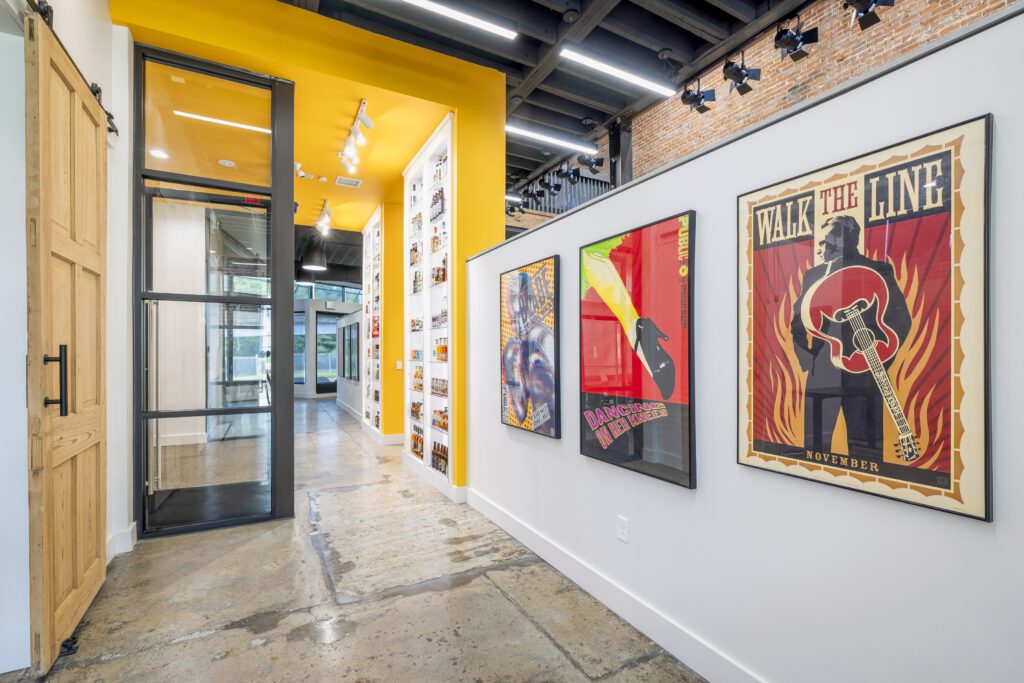
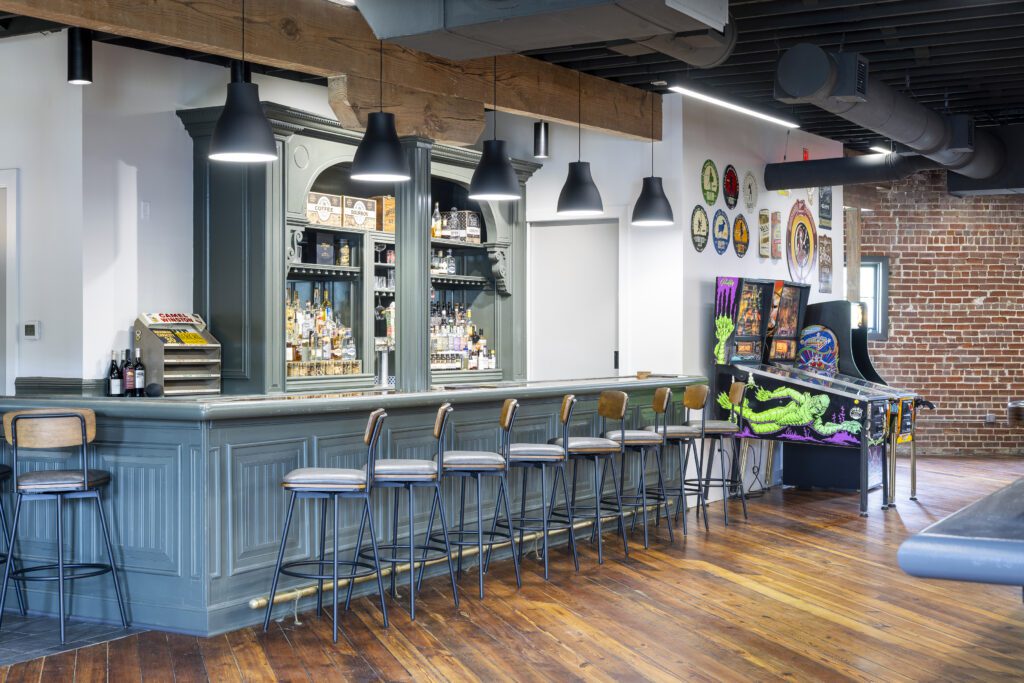
Architectural Approach
Rather than covering or replacing, the design team highlighted what was already there. DNA Workshop preserved and exposed the original timber beams, brick walls, and steel columns—allowing the building’s construction methods and materials to take center stage. The upstairs bar from the nightclub era was carefully restored and integrated into the new design.
During demolition, a set of stained glass windows from the building’s music venue days was discovered behind a refrigerator. These were restored and reintegrated as architectural features. Graffiti from the former restrooms was salvaged, framed, and reinstalled in the new bathroom as a nod to the building’s cultural past.
Interior design elements reflect both the building’s history and the agency’s bold creative identity. Track lighting inspired by stage spotlights illuminates the space, original wood floors were refinished, and the agency’s signature yellow brand color informed accent details and finishes throughout. Penny tile in the bathrooms adds texture and visual interest while staying true to the spirit of the space.
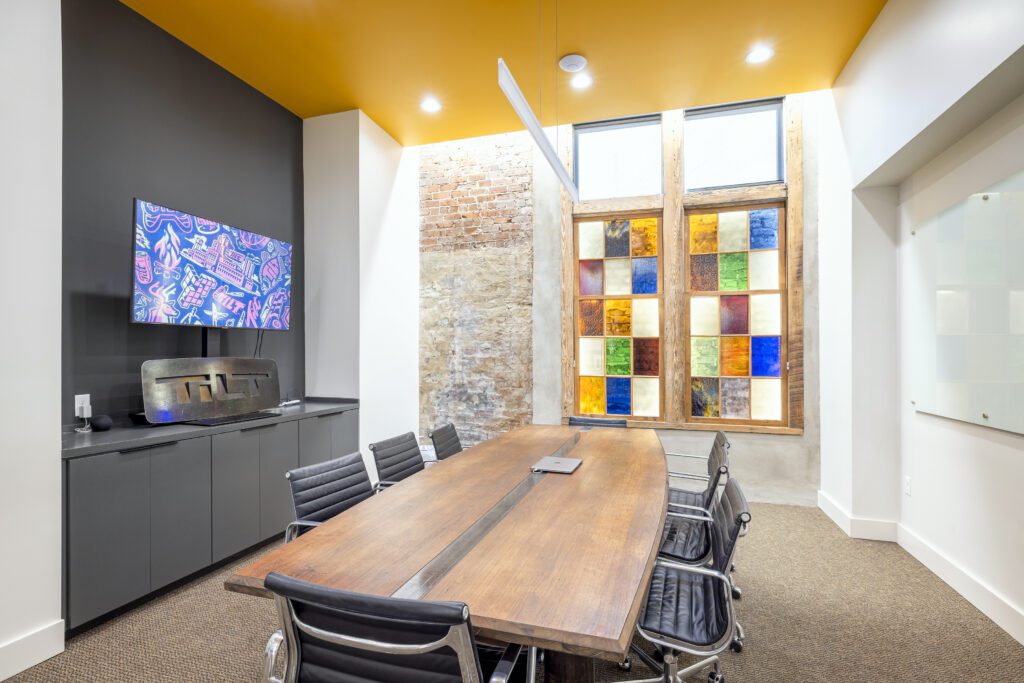
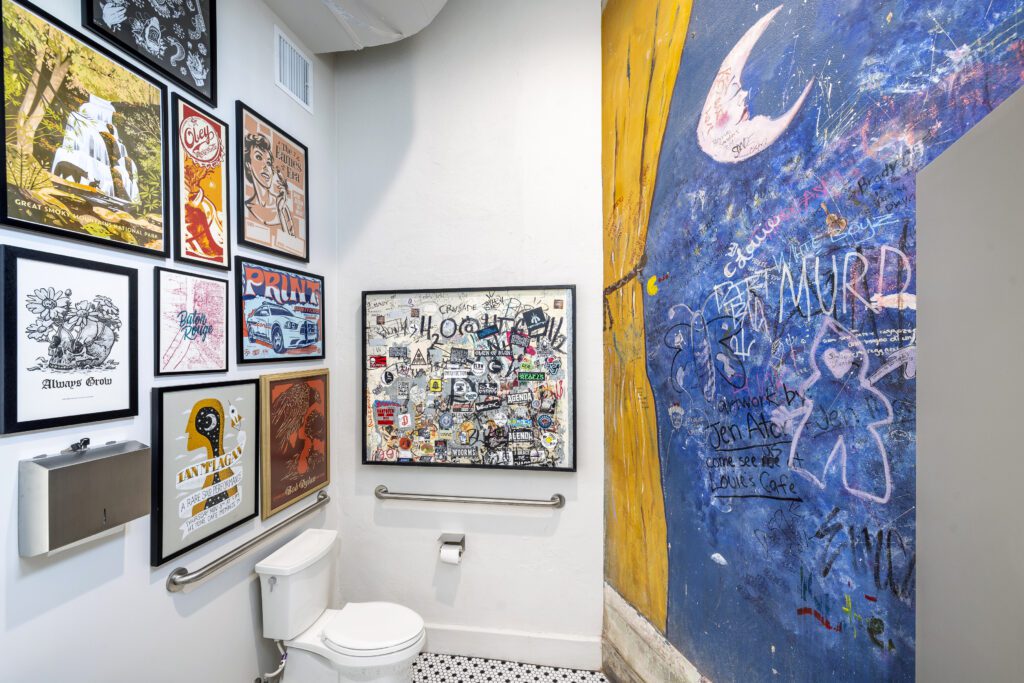
A New Chapter for an Old Landmark
The project balances historic preservation with forward-thinking design, bringing new energy to a long-dormant building and corridor. The Tilt office is now a creative, collaborative, and highly functional workspace that maintains a deep connection to the building’s past.
For DNA Workshop, the transformation of the former Spanish Moon represents the best of what adaptive reuse can achieve: honoring heritage, reducing environmental impact, supporting local business growth, and strengthening Baton Rouge’s urban fabric – one building at a time.


