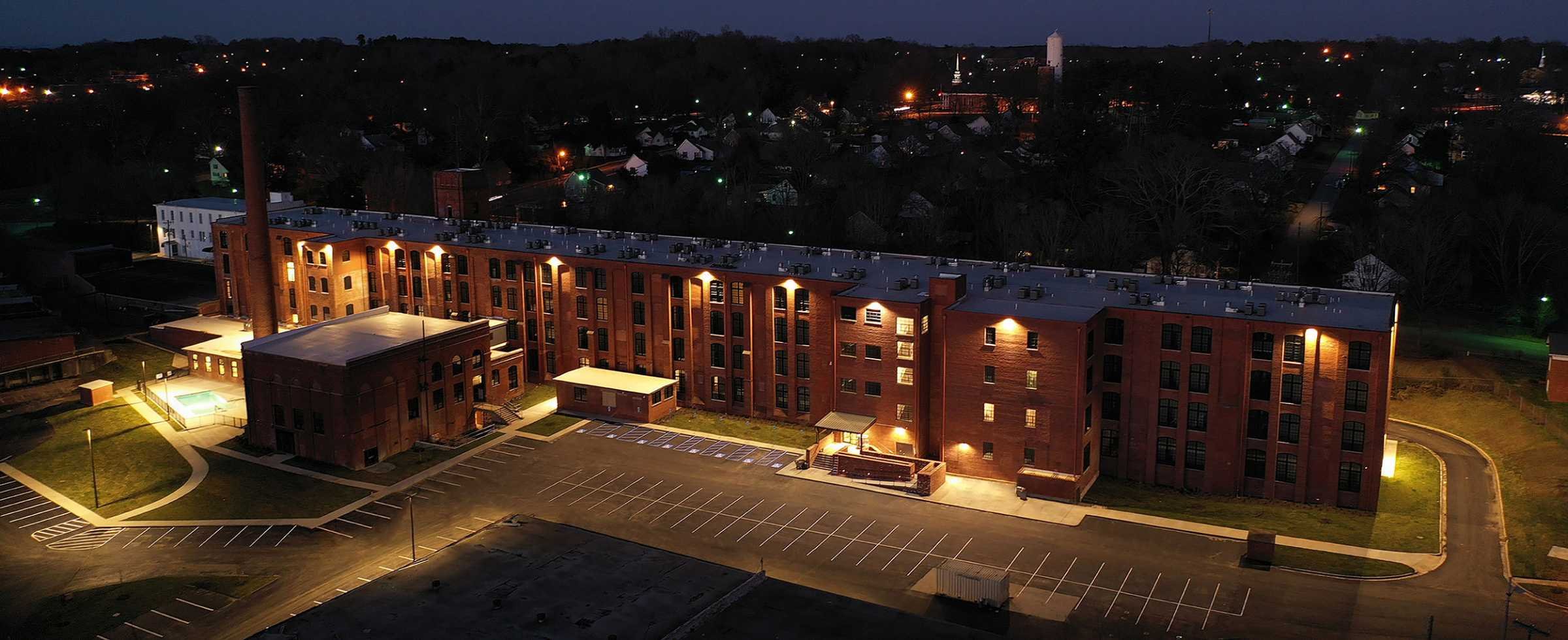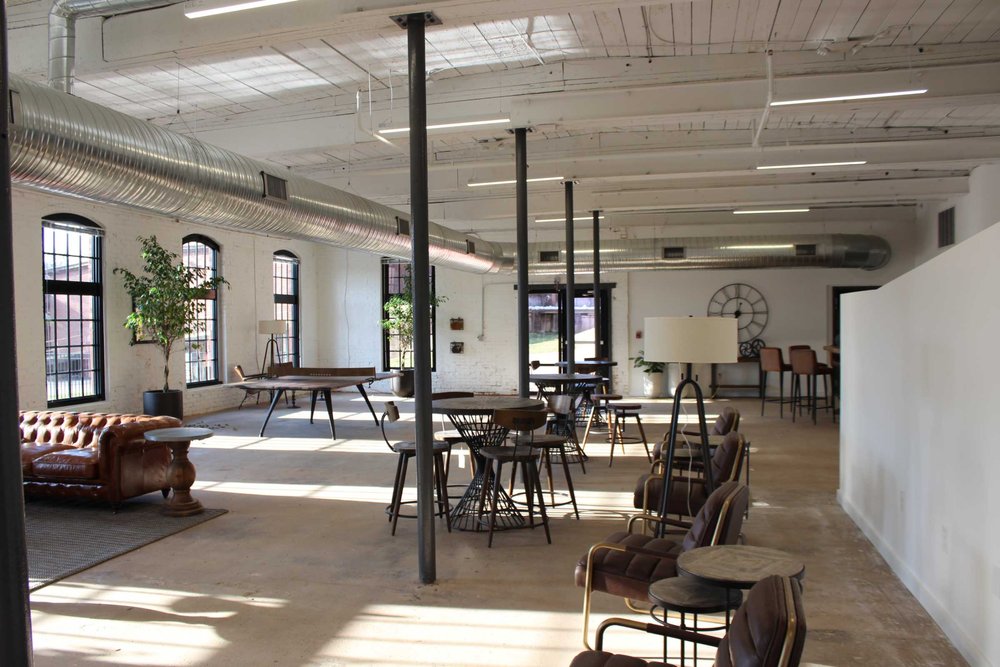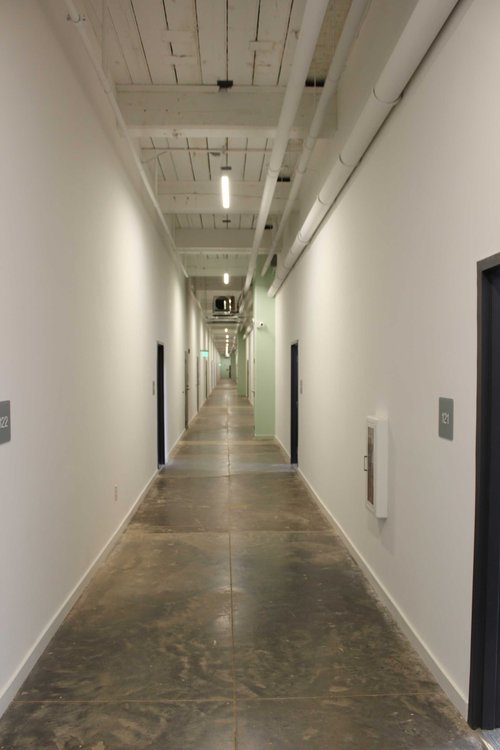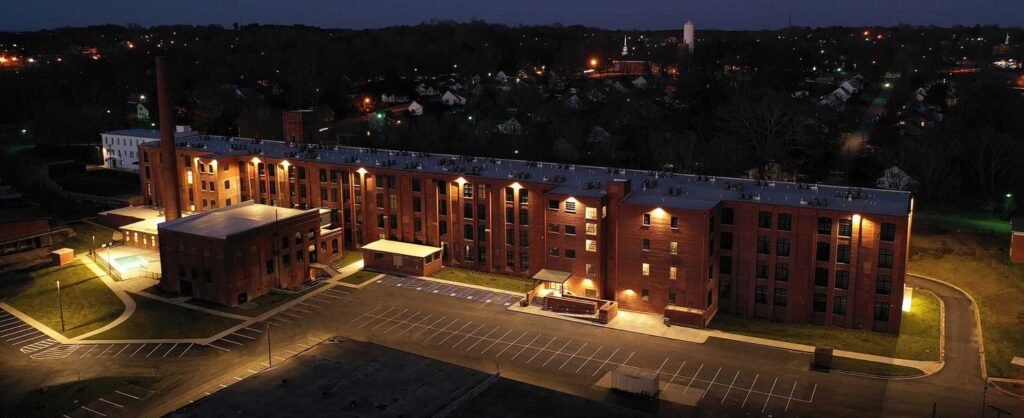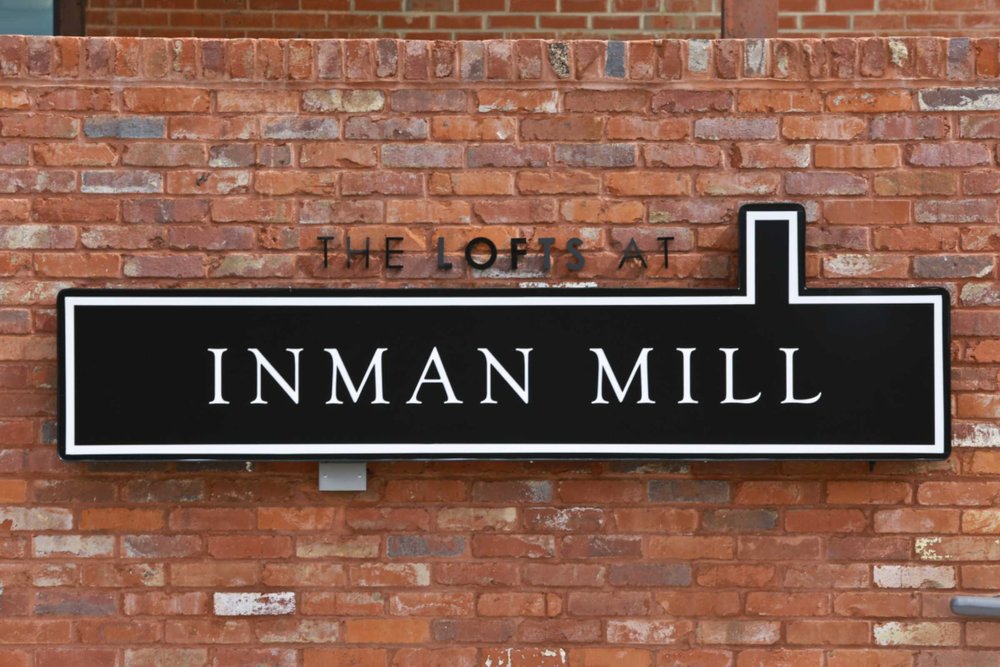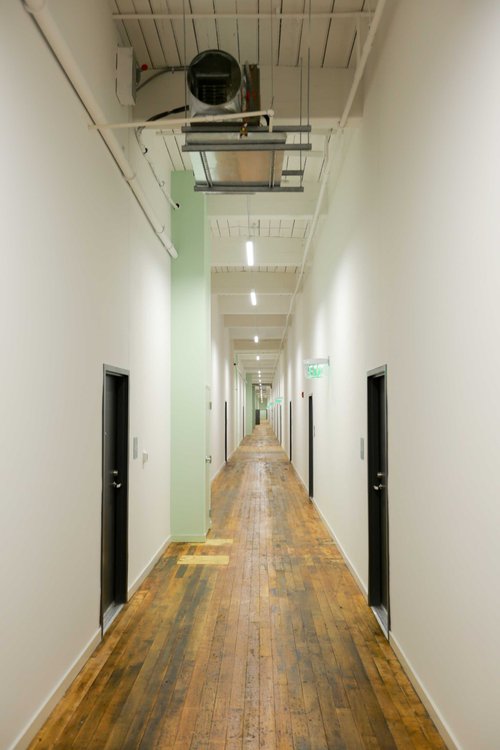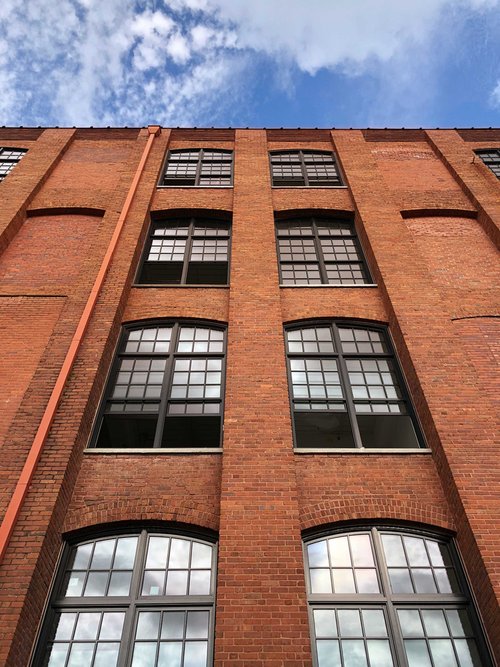Built in 1901, Inman Textile Mill was a cornerstone of the community for 100 years before it was abandoned and left to rot. Almost 2 decades later, DNA Workshop utilized historic tax credits and took on the challenge of converting it into a multifamily complex.
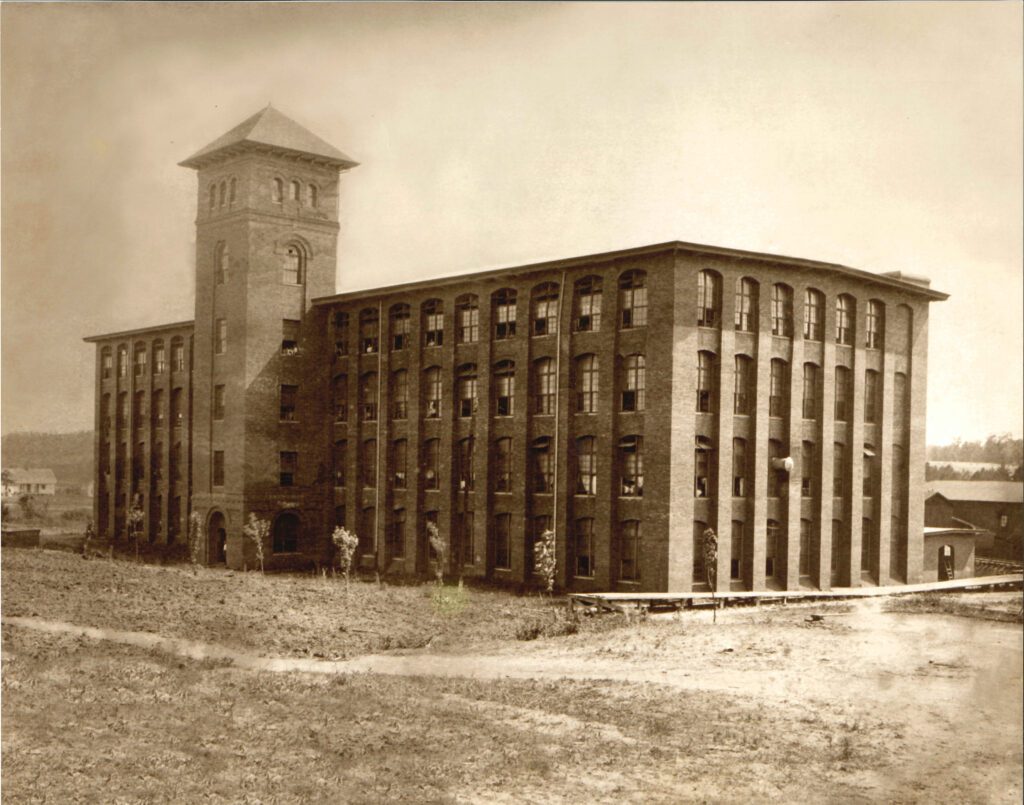

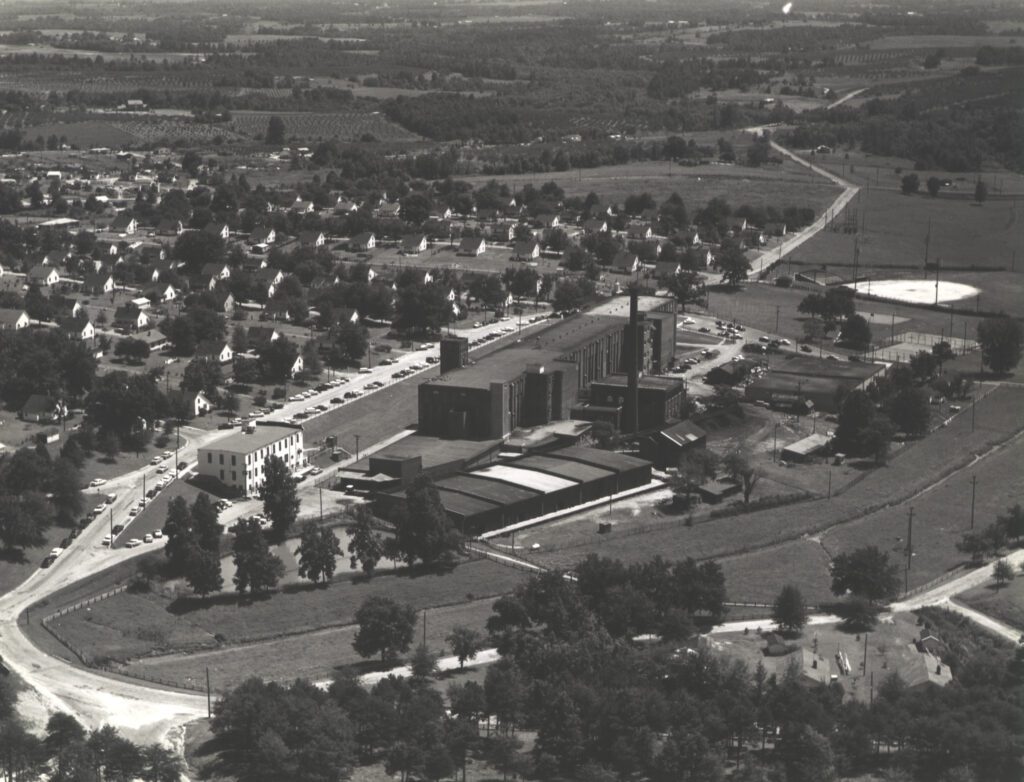
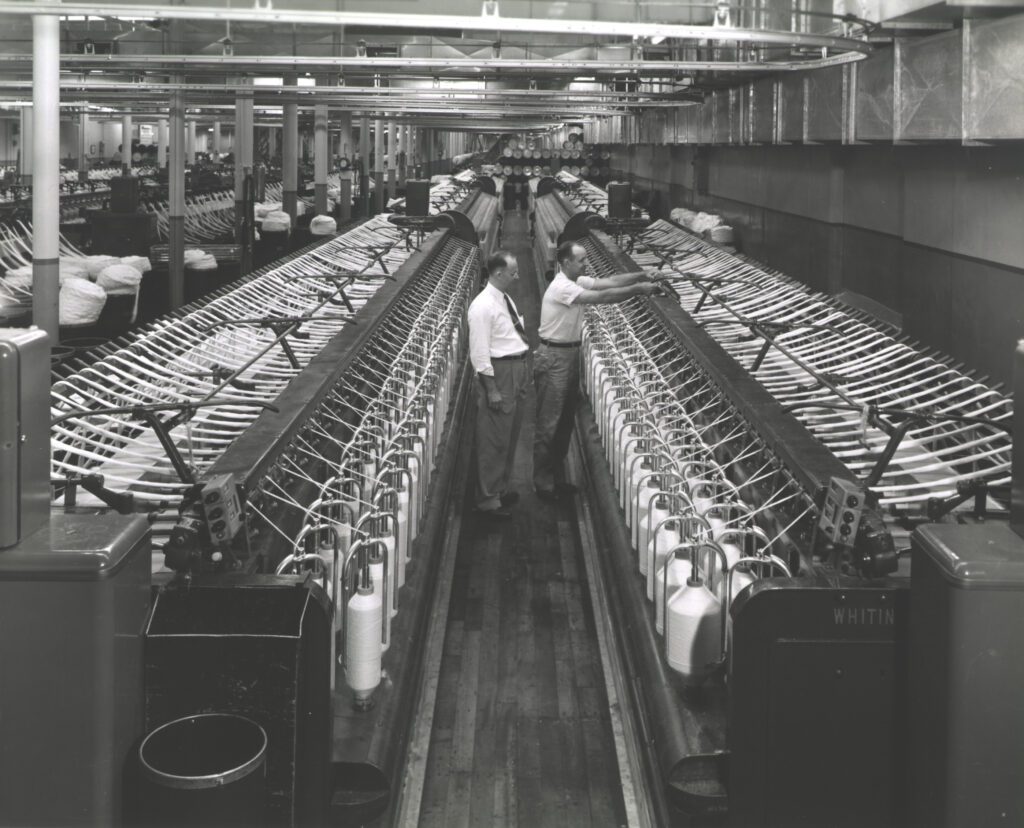
The structure is comprised of load bearing masonry walls and heavy timber construction. Despite it’s aging, it still displayed beautiful Romanesque Revival detailing like decorative brickwork arches. We carefully installed new oversized windows in the arches, preserving the original architectural features while allowing for natural light.
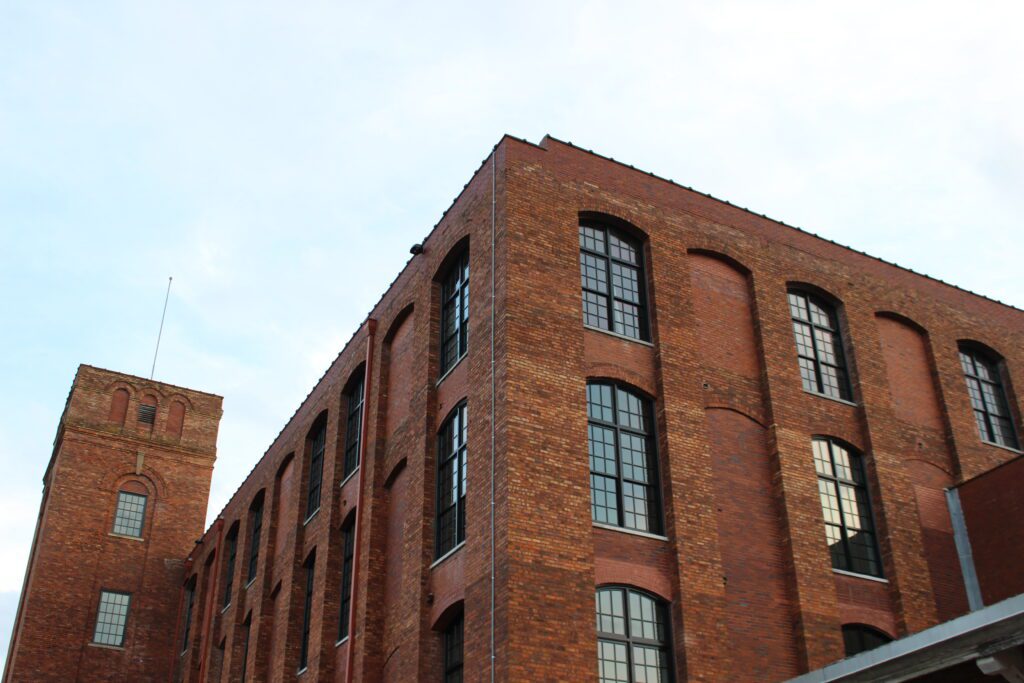

DNA Workshop thoughtfully designed each loft, incorporating the original architectural elements of the building with sleek, modern additions. Exposed ductwork lends itself to the original industrial feel, and we were able to carefully restore the original wooden floors throughout. Towering 9-12 foot ceilings along with the newly installed windows give each unit a bright and spacious feel.
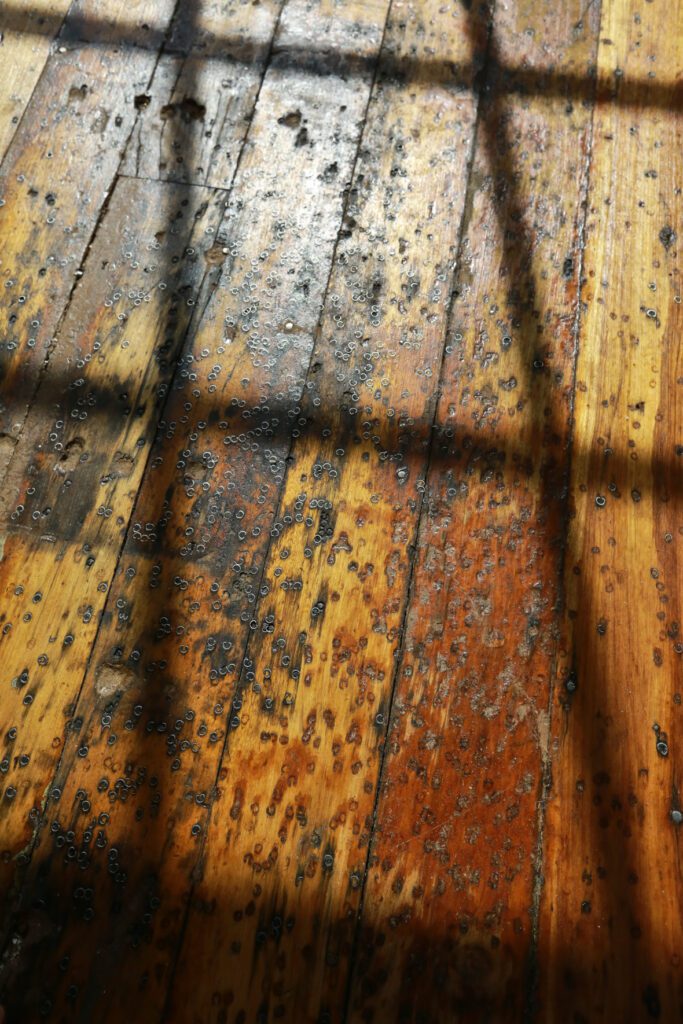


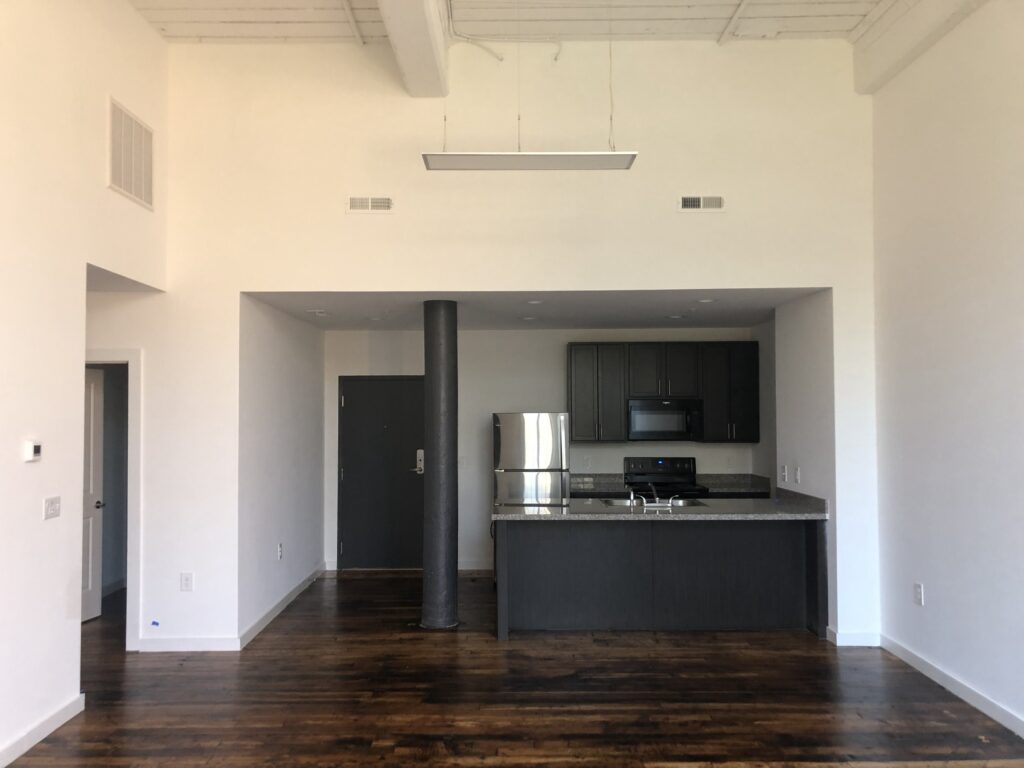
A carefully designed clubhouse was built within the structure as a perfect place for residents to gather, and a new pool and landscaping were added to the grounds.
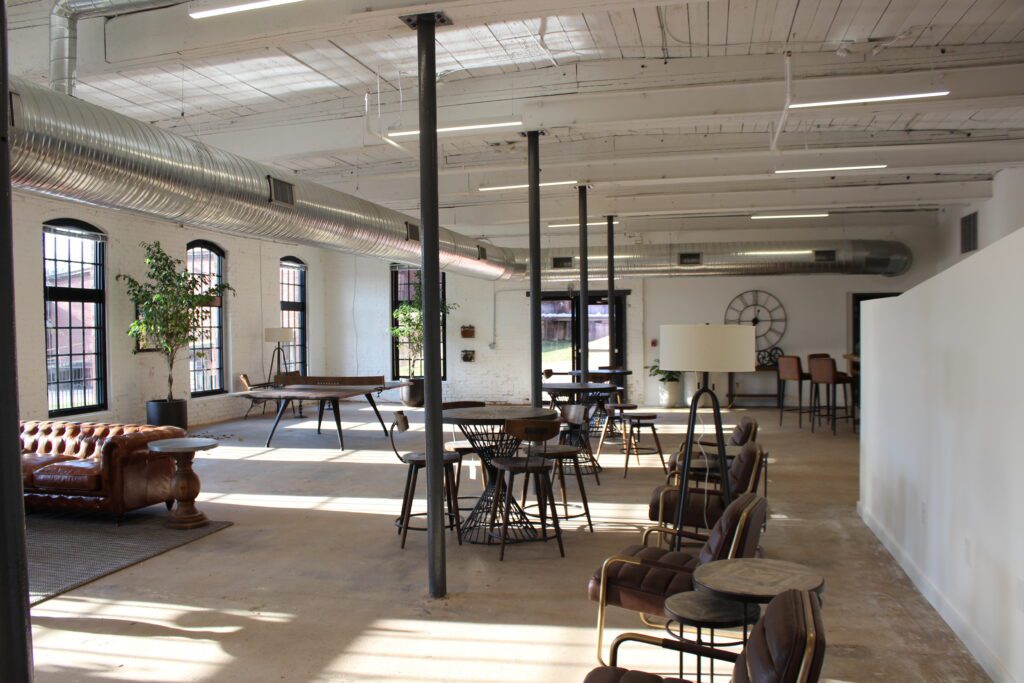
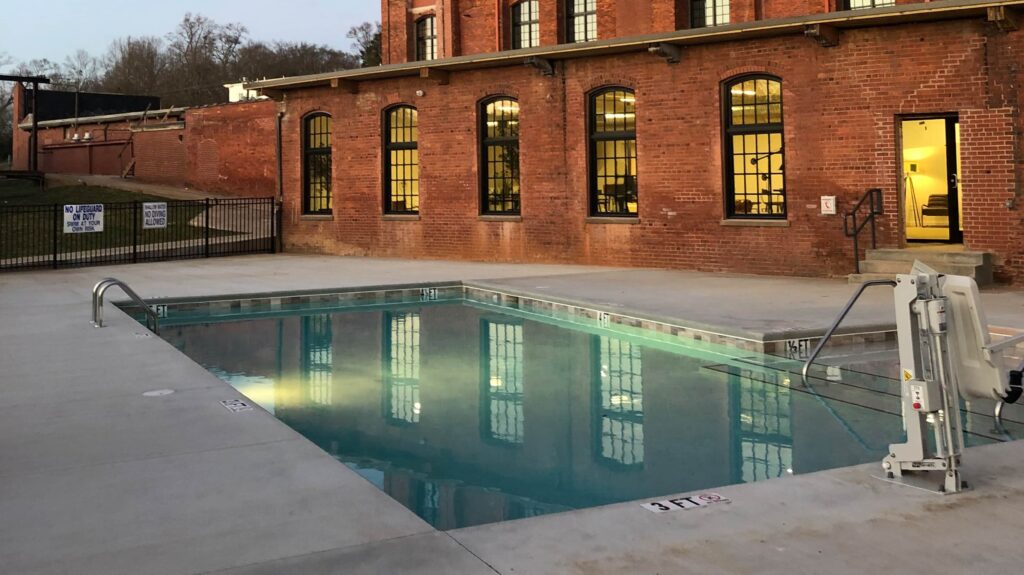
What had become a blighted eyesore in Inman was transformed into a luxury 159-unit apartment complex, once again becoming a key part of the community, and completely transforming the area.

