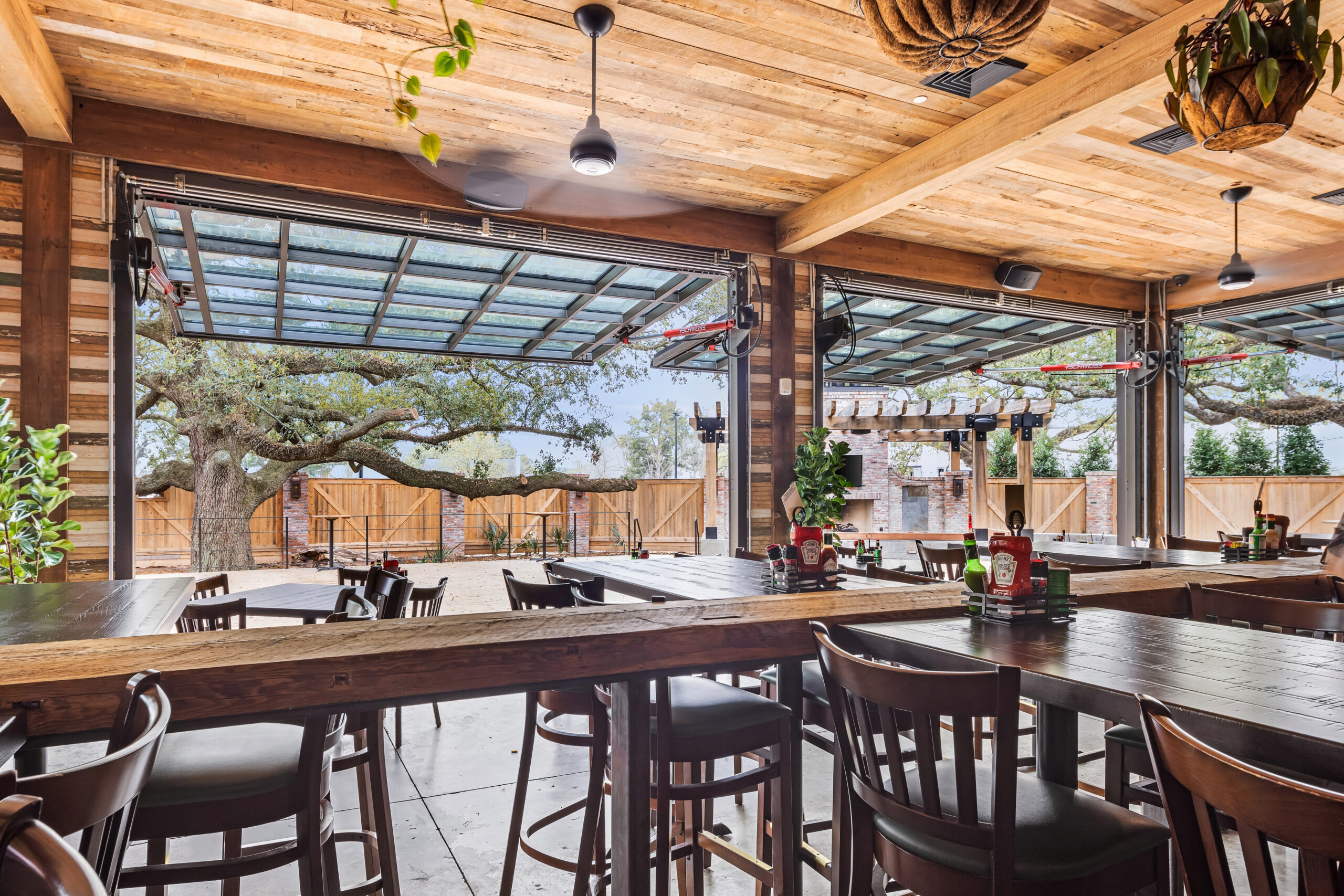The Chimes Lafayette: Blending the Old with the New in a Modern Eatery
In a remarkable fusion of traditional materials and contemporary architecture, the DNA Workshop team has redefined restaurant design with their latest project in Lafayette, Louisiana. This endeavor has culminated in a unique dining establishment that marries vintage charm with modern functionality.
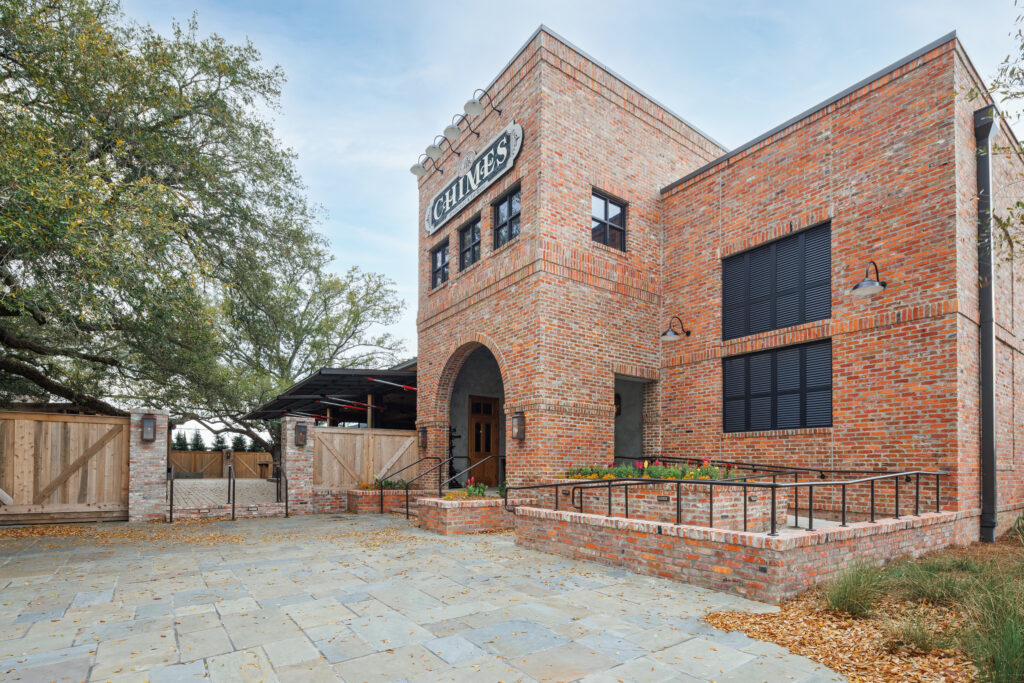
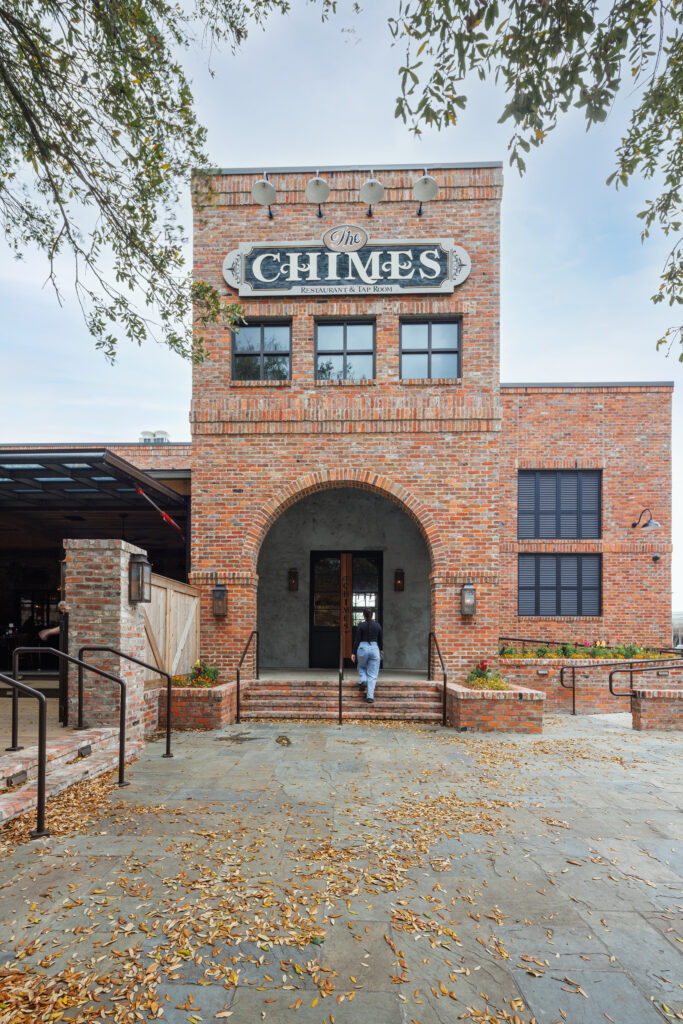
Crafting a Vision from Ground Up
The project began with a clear vision: to create a restaurant that resonated with the charm of vintage elements while incorporating the efficiencies of modern design. This journey started with laying the foundation and meticulously continued through every stage of construction, ensuring that each aspect of the build reflected the owners’ vision while adhering to safety and building standards.
Adaptive Re-Use in Material Selection
A defining feature of the project was the selective use of vintage materials. The owners, deeply involved in the process, sought to imbue the restaurant with a specific aesthetic that echoed their other ventures yet stood distinctively. This led to a rigorous process of sourcing materials like reclaimed pine beams and bricks, lending the restaurant an ambiance imbued with history.
The use of older materials in the construction of new commercial buildings, especially in a restaurant setting, is relatively uncommon. This approach required sourcing materials from abandoned buildings, which presented a unique set of challenges, such as ensuring consistency in dimensions and aesthetics. This trial-and-error process was crucial in achieving a harmonious blend of old and new elements.
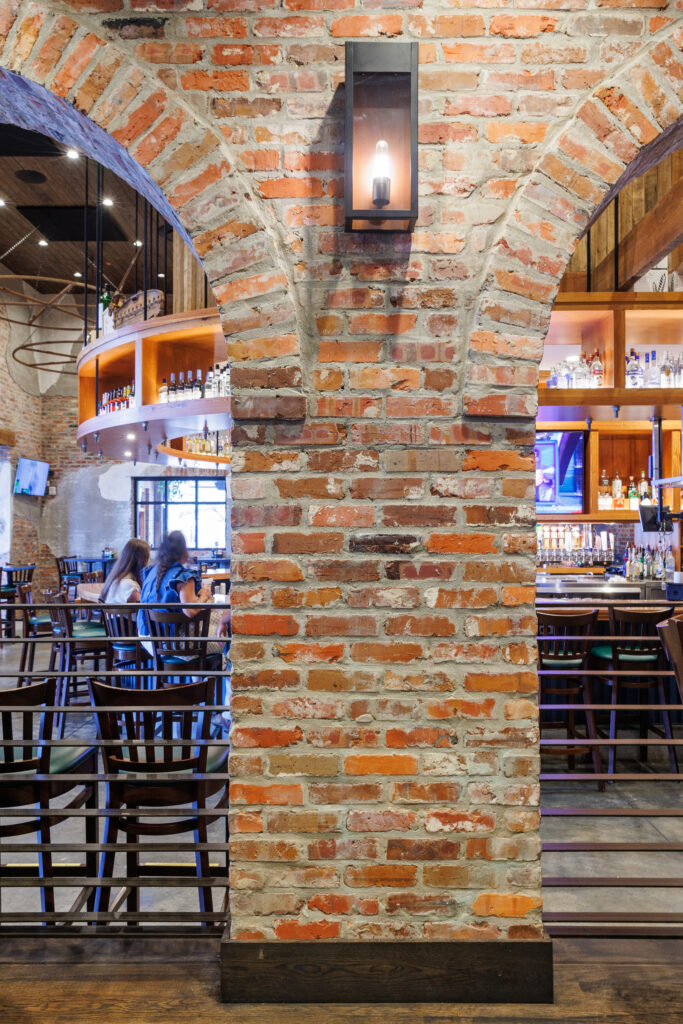
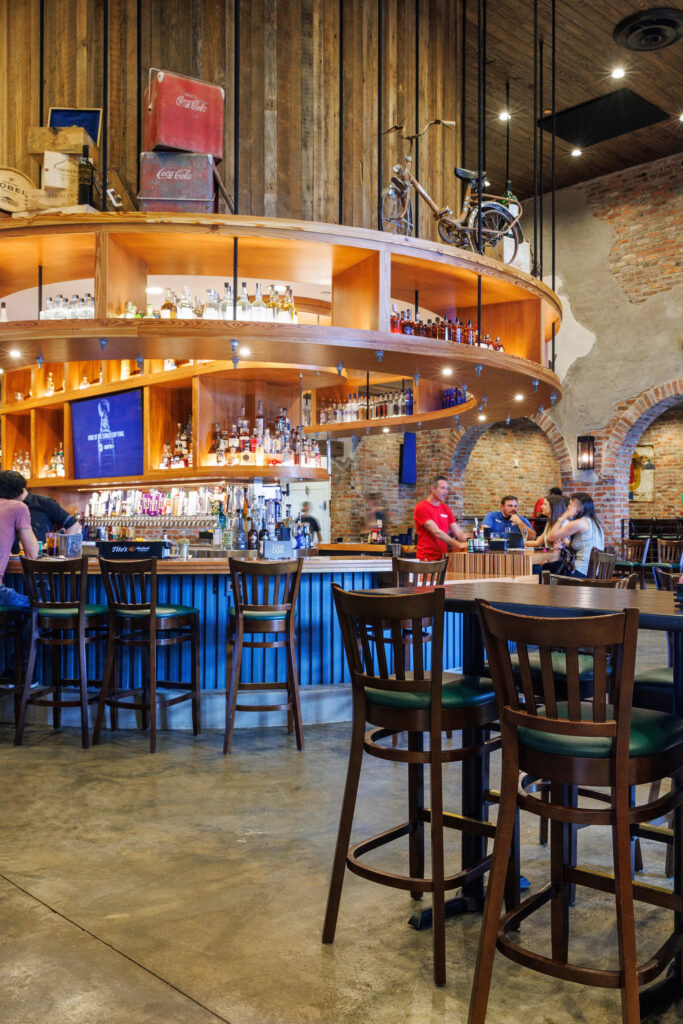
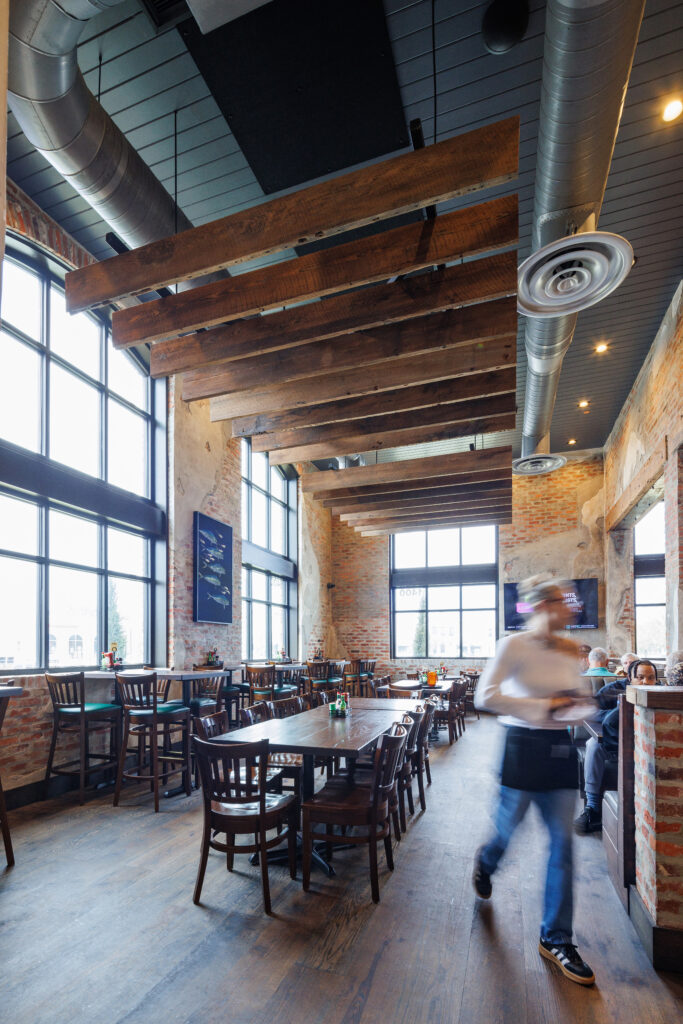
Strategic Restaurant Location and Design
The choice of location was central to the project’s success, selected for its accessibility and the natural beauty of its surroundings, including old oak trees. This strategic choice allowed for the seamless blending of an old-world atmosphere within a modern urban context.
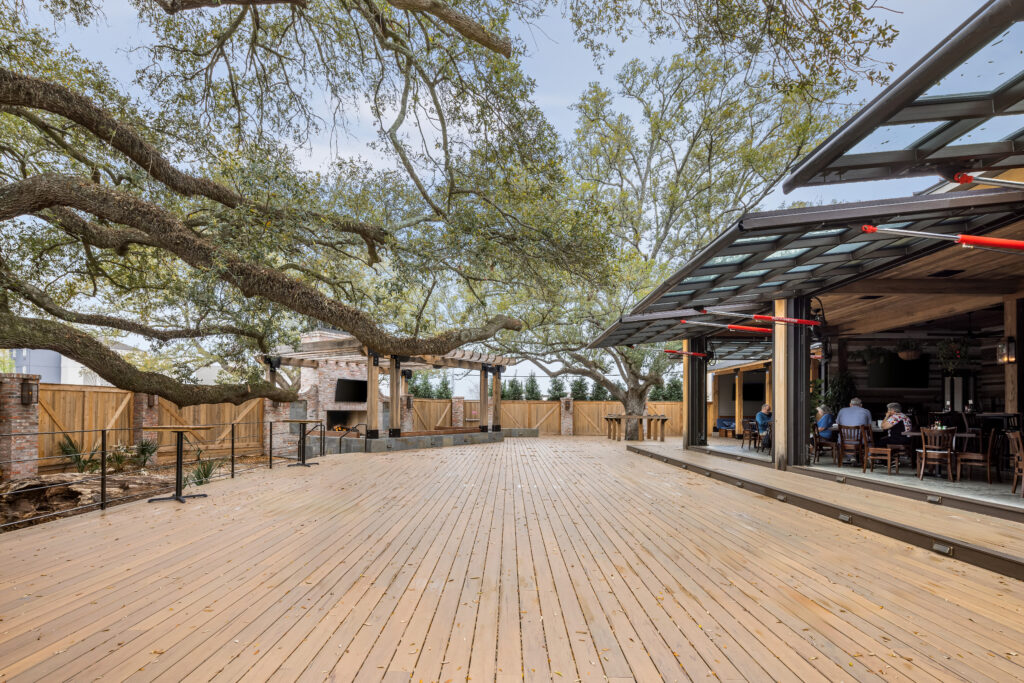
Interior-Exterior Relationship in Restaurant Design
A standout feature of the restaurant is the large hydraulic doors in the dining area, reminiscent of airport hangar doors. These doors, when opened, seamlessly connect the indoor space to an outdoor deck and patio area, creating an expansive and versatile dining experience. The integration of these doors posed significant structural challenges, requiring careful planning and execution.
In designing a space that transitions smoothly between indoor and outdoor settings in South Louisiana’s climate, our Architects focused on materials and HVAC systems that could withstand extreme weather while maintaining comfort and style.
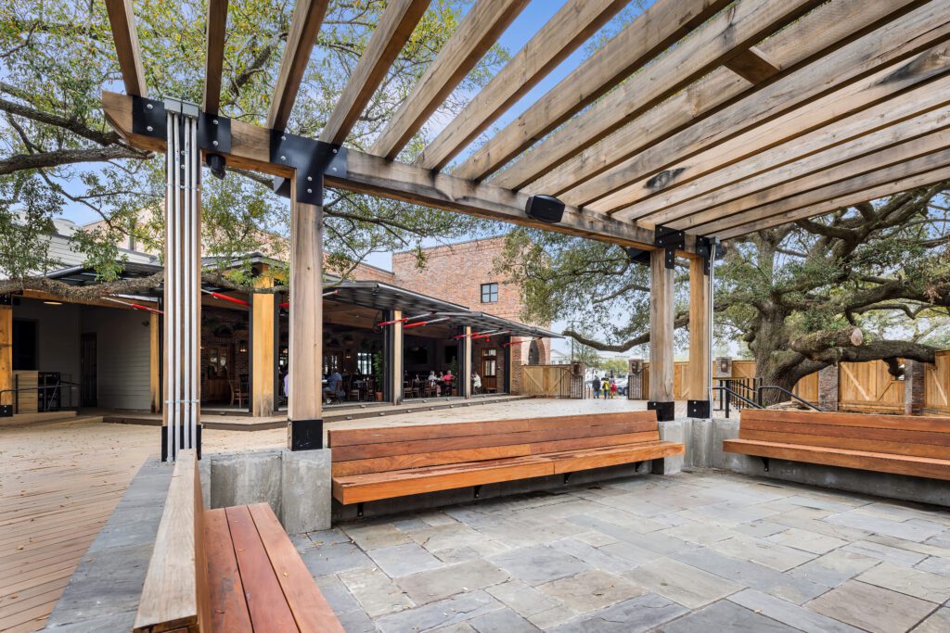
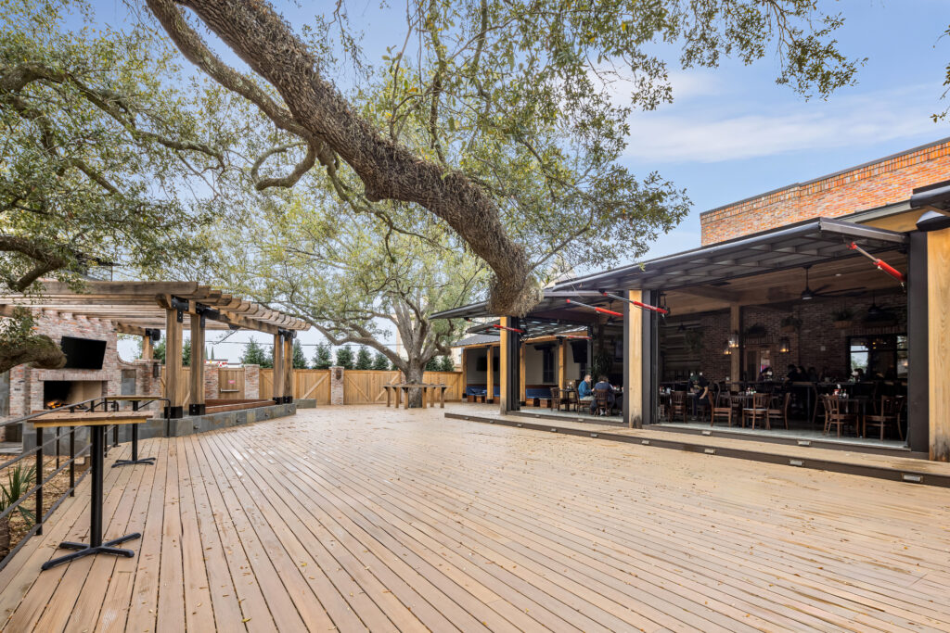
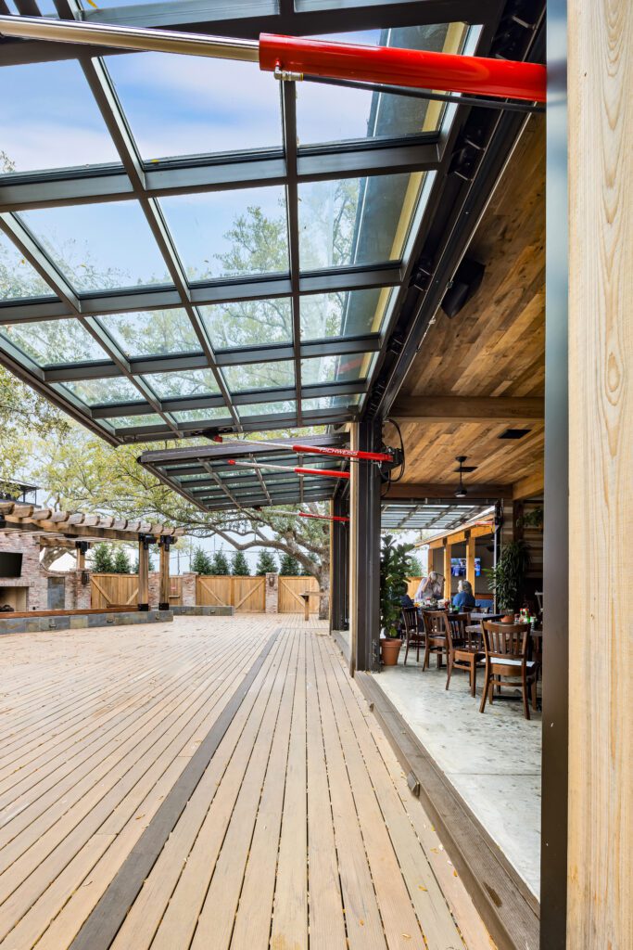
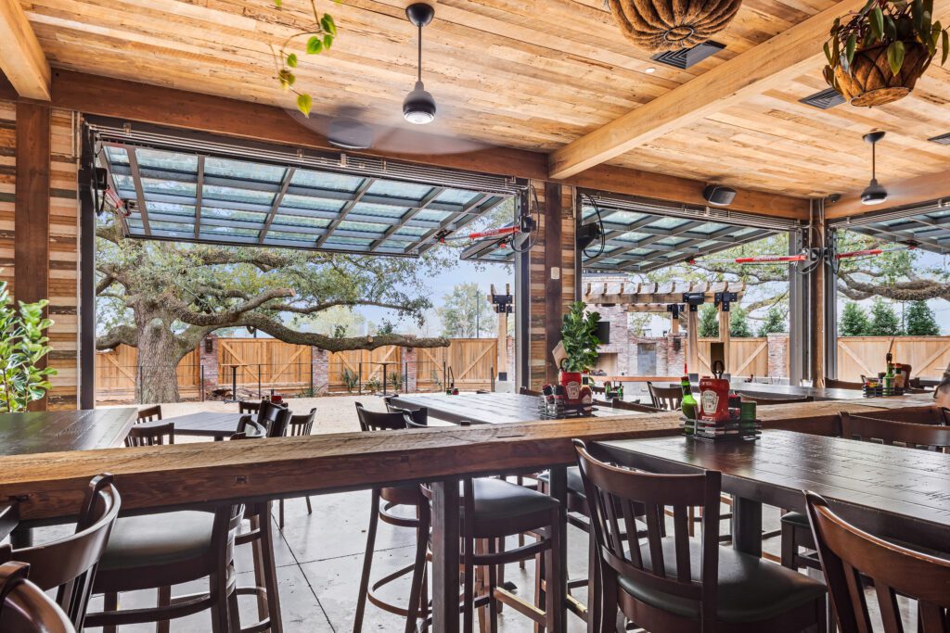
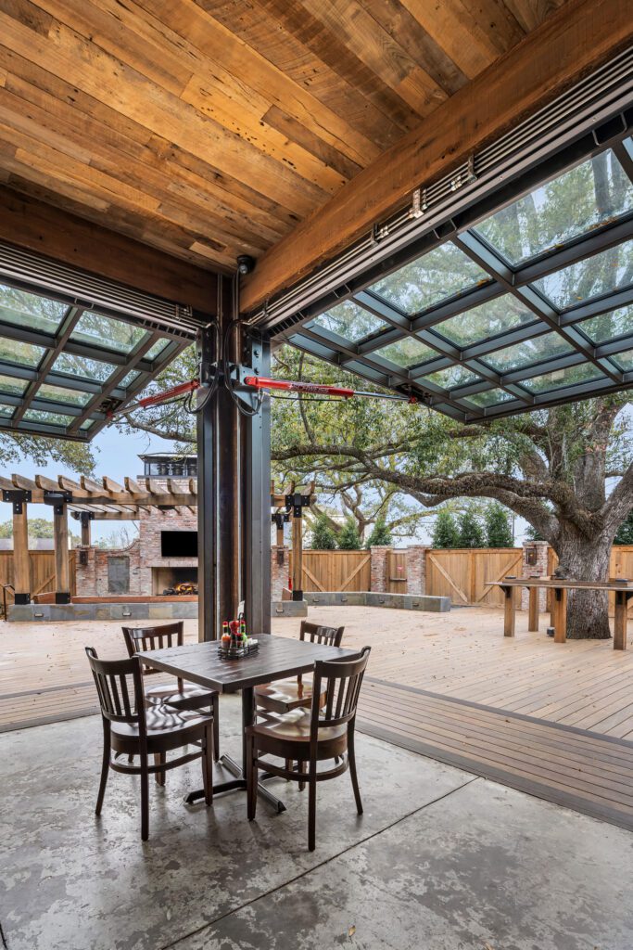
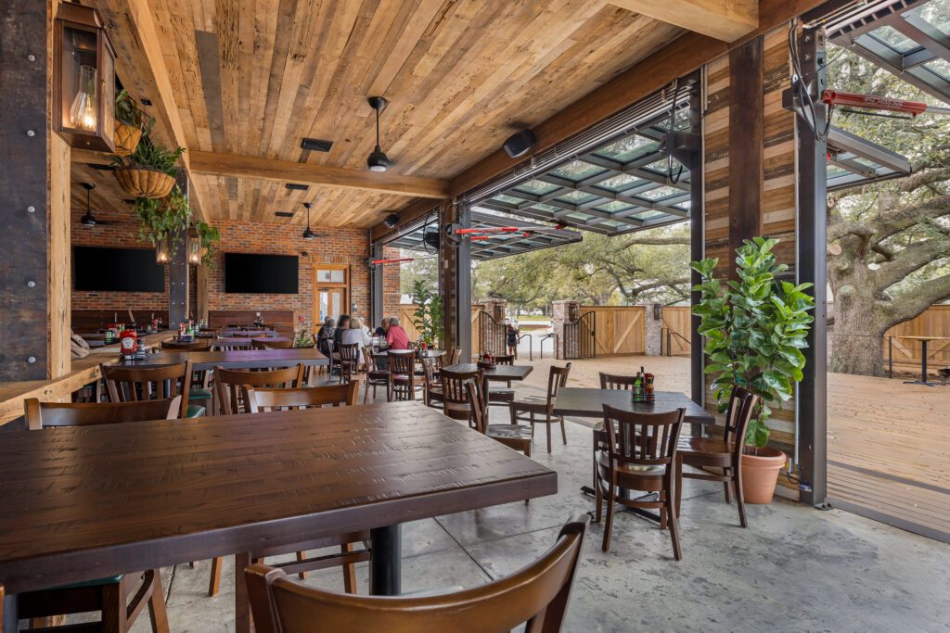
Maintaining Brand Continuity with Innovative Design
The interior design, particularly the bar area, was inspired by existing Chimes restaurant locations, ensuring brand continuity while introducing new elements. The team researched and replicated certain aspects from other Chimes locations while incorporating fresh design elements to maintain a balance between familiarity and innovation.
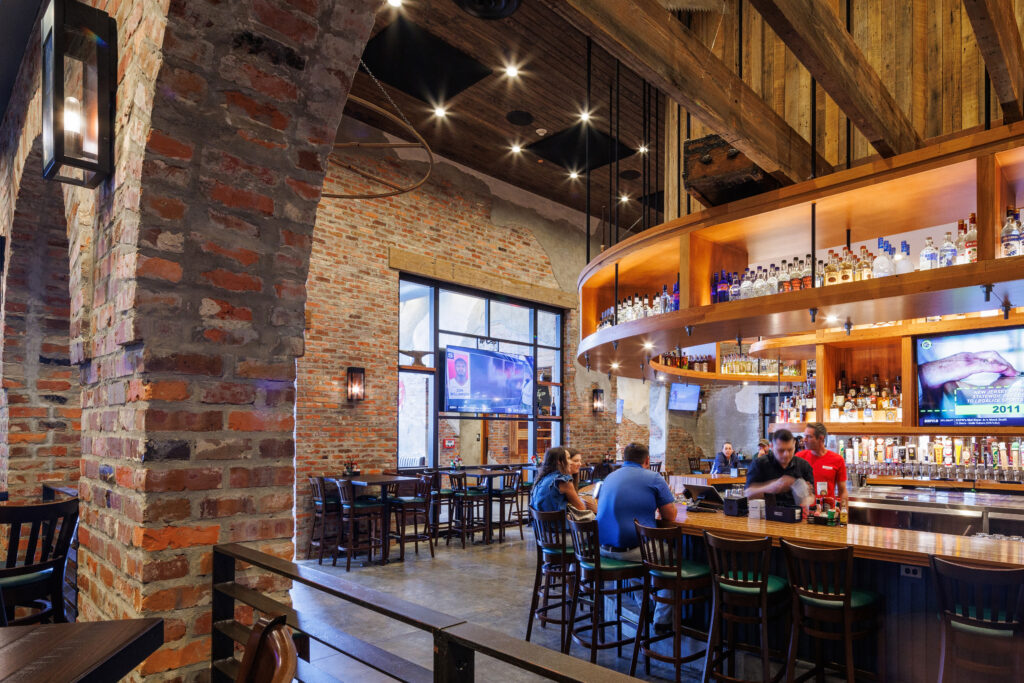
A Testament to Collaboration
The Chimes restaurant in Lafayette stands as a testament to DNA Workshop’s expertise in integrating historical elements with modern architectural principles. The project not only provides a unique dining experience but also serves as a model for future architectural endeavors that aim to blend past and present in commercial design

