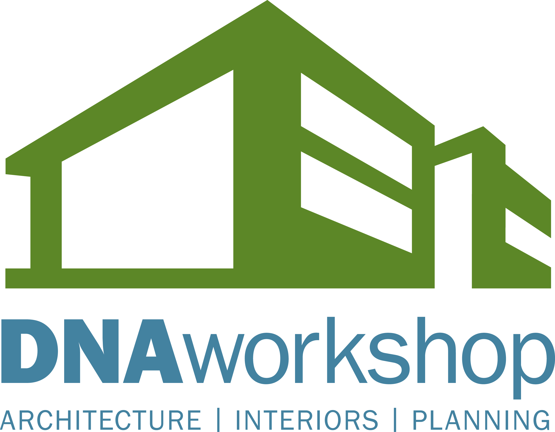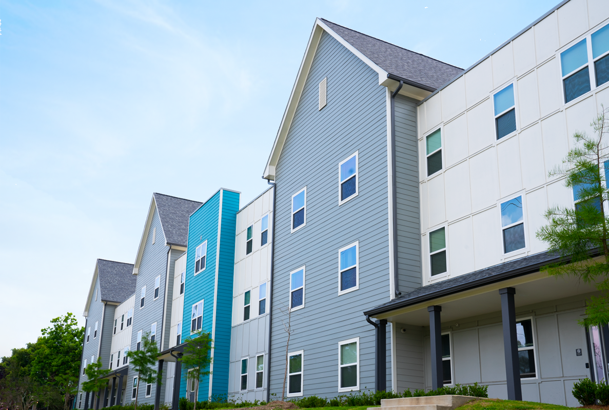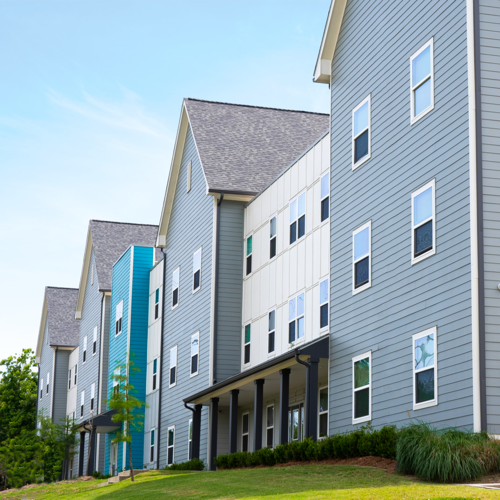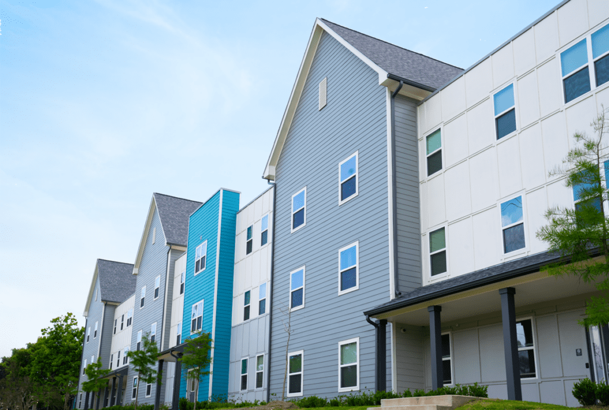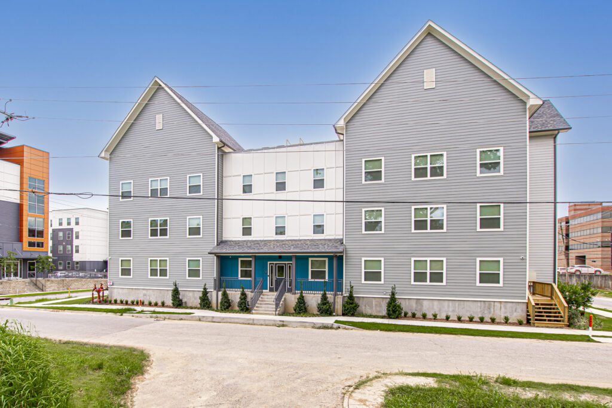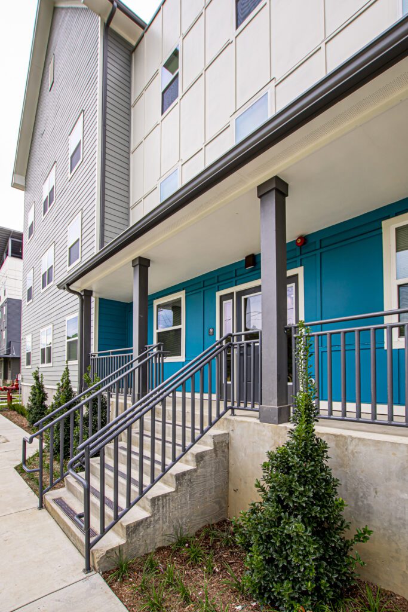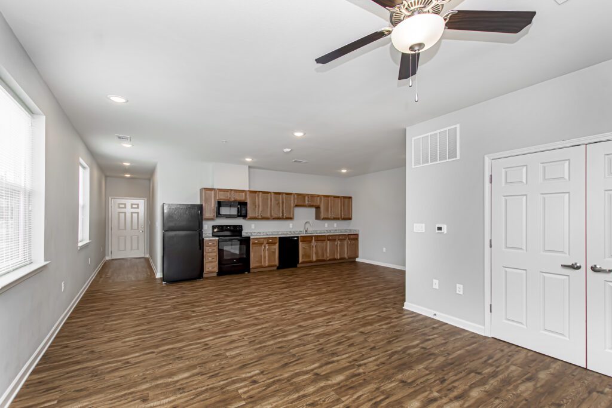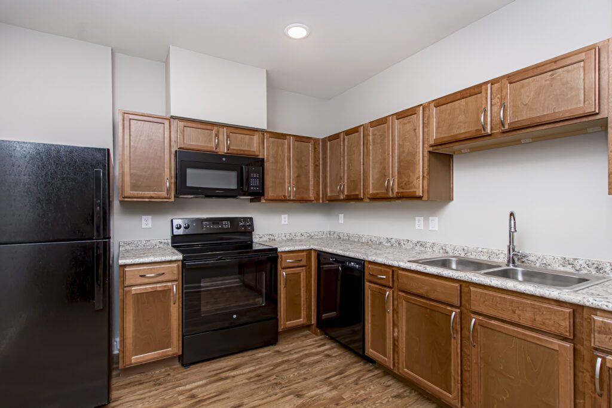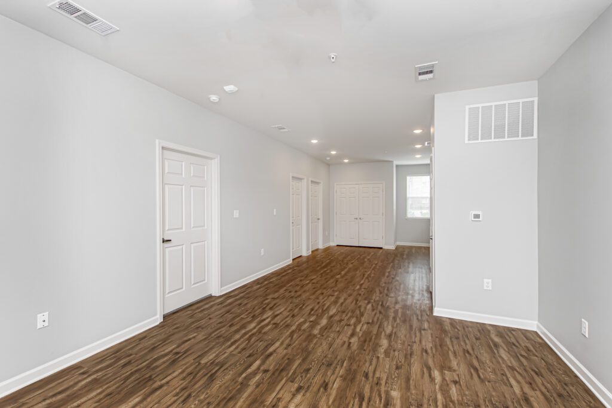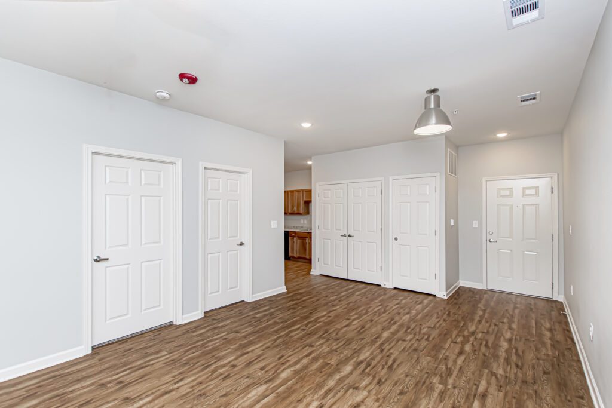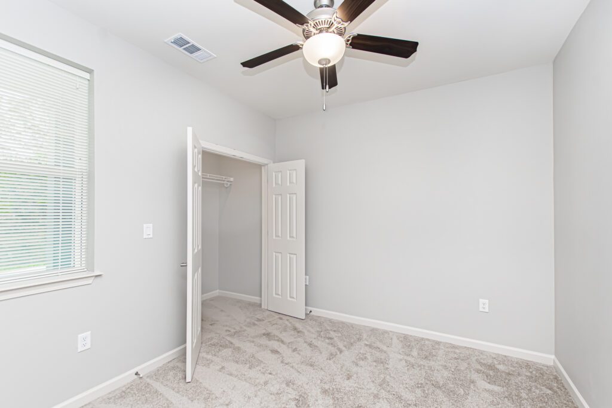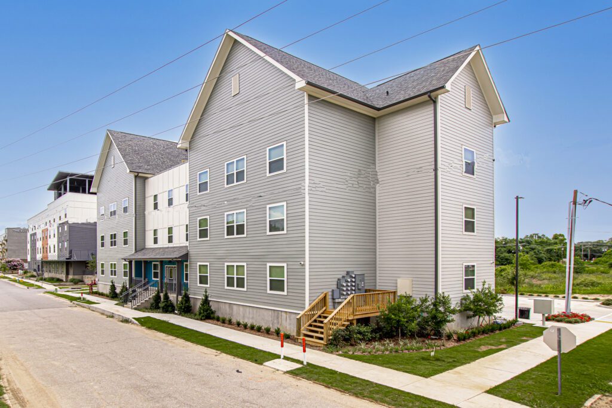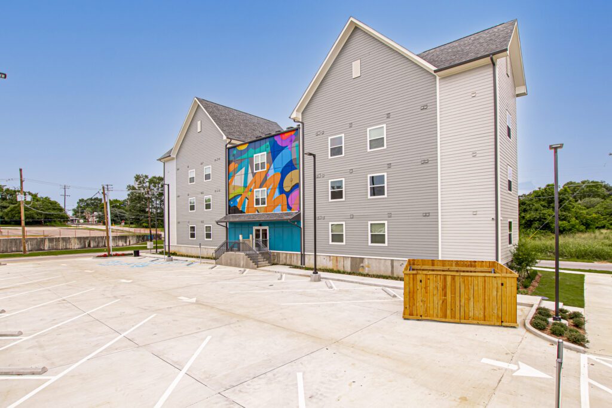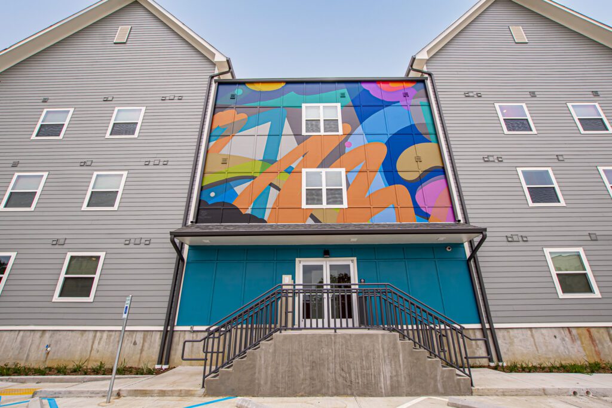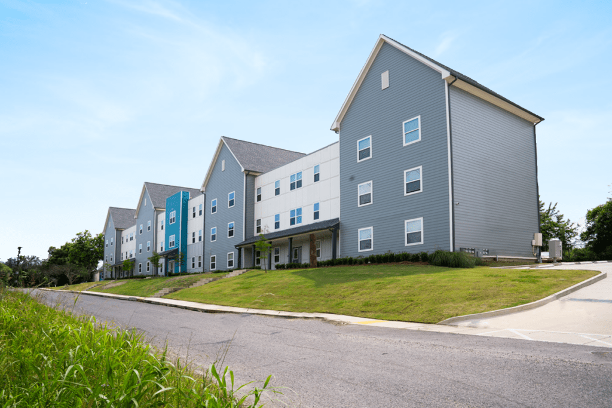The Project: Elysian Apartment Homes III
Well established multifamily developer Gulf Coast Housing partners with DNA Workshop to design the third phase of The Elysian Apartment Homes to provide 42 affordable housing units near downtown Baton Rouge.
The Challenge:
Two primary challenges were presented to DNA Workshop with The Elysian III Apartment Homes. First, the area around the property was extremely compact surrounded by two schools, a servitude, and unique terrain. Situating the 30 units at site A and 12 units at site B, along with parking, was akin to putting together a puzzle. However, the biggest hurdle to overcome was providing a high-quality product while navigating major pricing surges—a result of the project’s timeline, which began in May 2020 at the beginning of the pandemic.
DNA Workshop in Action:
DNA Workshop knew nothing could be done outside of the project to affect the price surges, so we provided Gulf Coast Housing with several ideas to minimize the price increases. The company built the first units, and after 30 percent was complete, we staggard the purchasing to hopefully let prices come down. We also had to redesign certain items to reduce costs, while still maintaining the same quality. We embraced the compact site and unique terrain, strategically working with the contractor to find the best location and meet the city’s requirements. There was also a stand of beautiful oak trees on the property and the owner wanted to keep those as part of the landscaping. We worked to keep most of the oaks and planted new ones that will grow over time, while still allowing for ample parking.
In addition to overcoming these challenges, DNA Workshop relied on our in-depth affordable housing experience and vision to fulfill the client’s goals. Gulf Coast Housing wanted a building with a different look and feel. We played with the building scale to make it look like multiple townhomes or a neighborhood rather than a mid-rise multi-family building. At the same time, we realized we had to be careful to create something that was marketable. We designed the apartments to be spacious, well thought out, and efficient with an open floor plan that the client loved. We achieved these goals while adhering to layers of other requirements from the funding agency to those of energy efficiency all while achieving high-quality affordable housing design. Midway into the project, we worked diligently with the client to come up with a brand/identity featuring specific colors that further highlighted the unique design. We recommended that they collaborate with The Walls Projects, a Baton Rouge nonprofit that connects builders with local artists to produce murals for buildings while also assisting them with funding. An RFP was developed, and an artist chosen who then created a beautiful abstract mural that speaks to the area’s culture and adds life to the building.
The Results:
Ultimately, DNA Workshop continued its mission to assist Baton Rouge and the nation in overcoming some of the affordable housing obstacles facing communities today, while providing the neighborhood something unique and inviting in a compact space that fit well with the other existing housing within the complex. Currently, the development is successful, and one hundred percent occupied since it opened. Above all, the residents enjoy calling it home.
