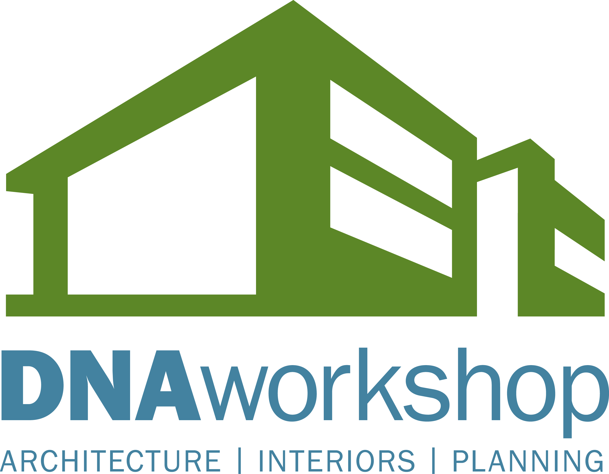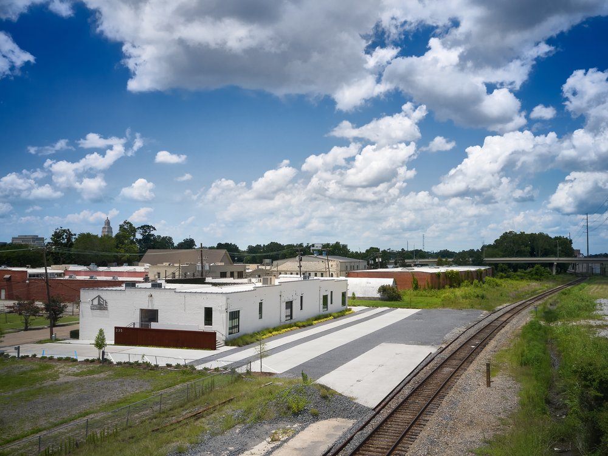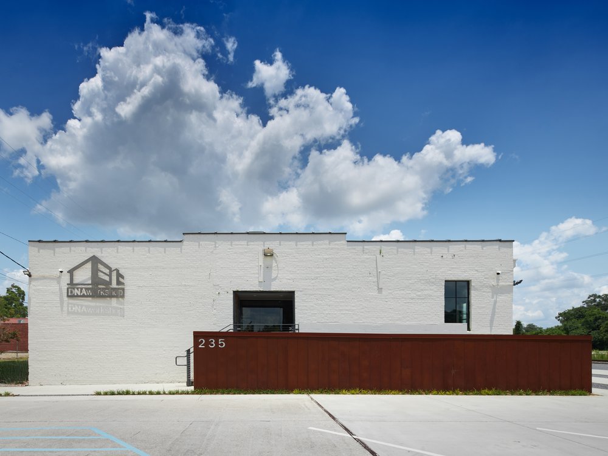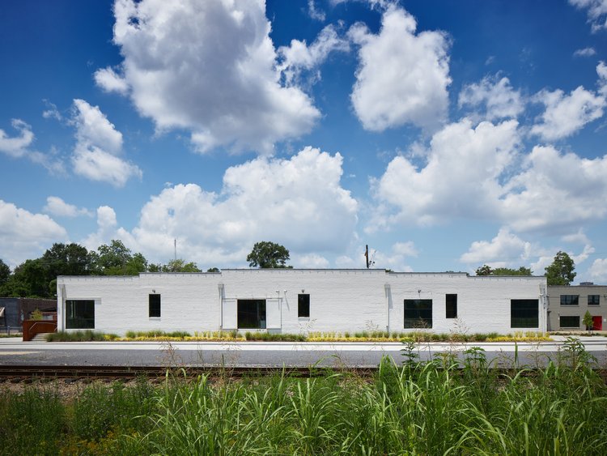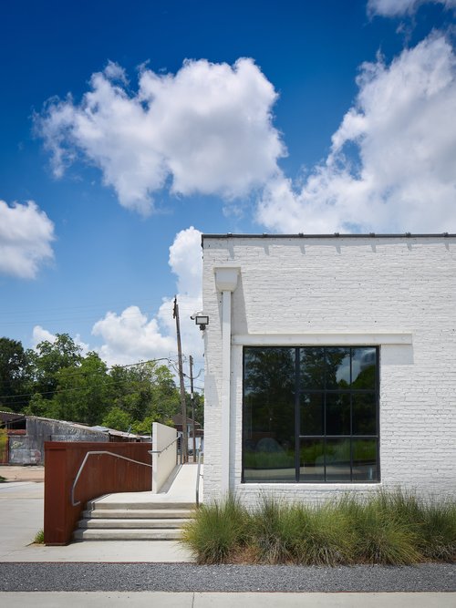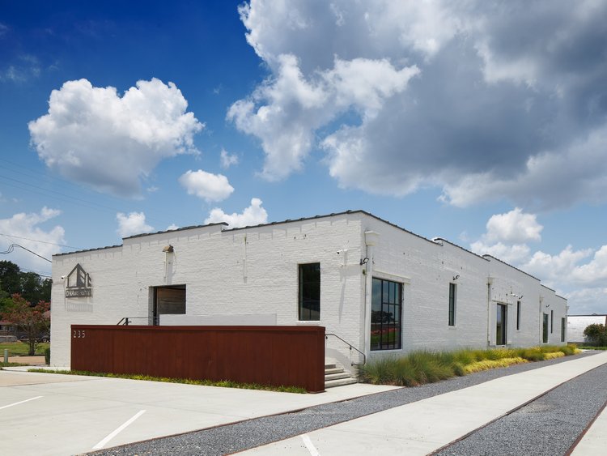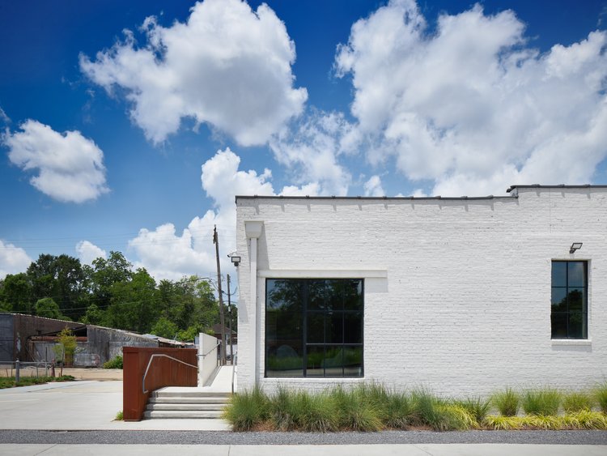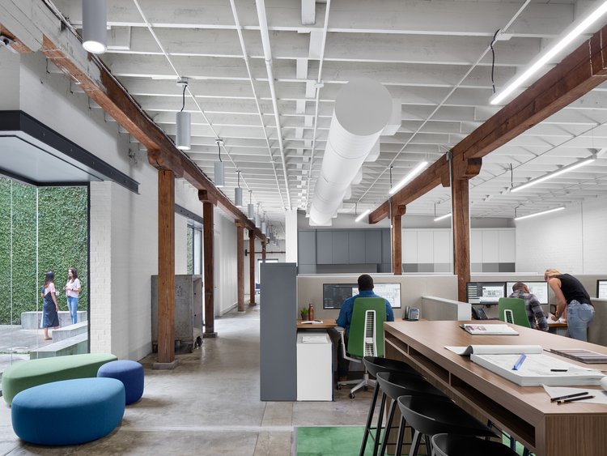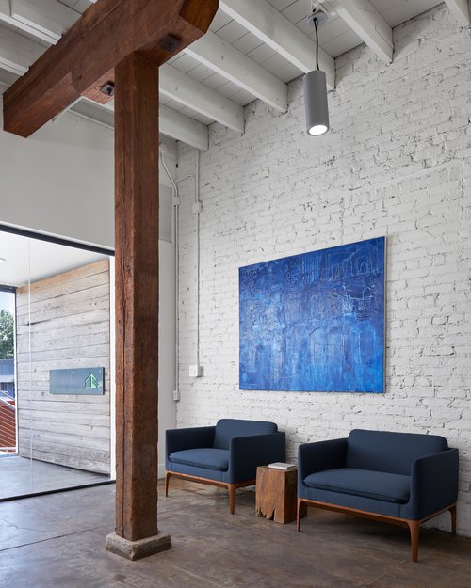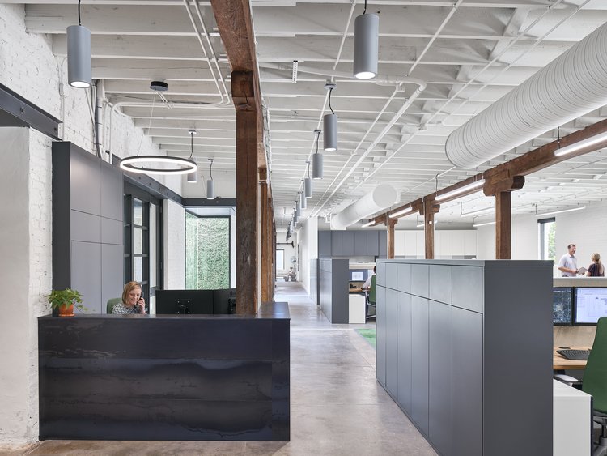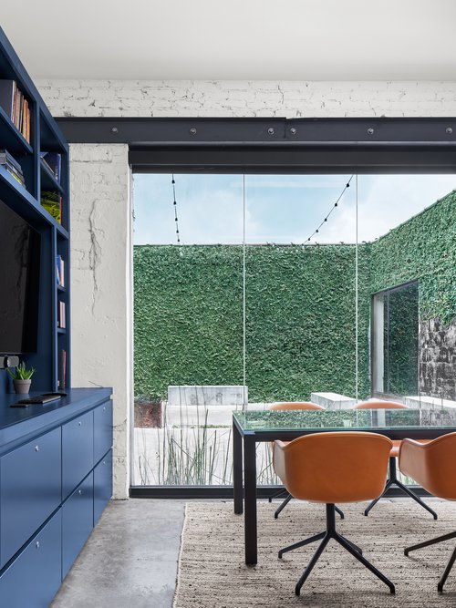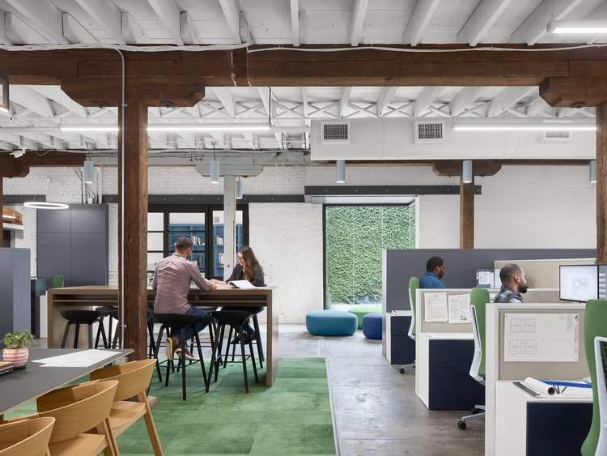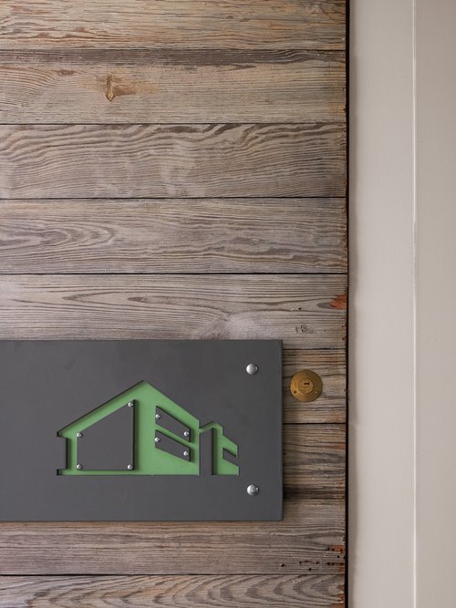DNA Workshop chose to make Mid-City Baton Rouge its headquarters as an investment in the area, with hopes of being a catalyst for continued positive growth.
Originally a cold storage warehouse, the building had been long abandoned like many of the surrounding structures. But as architects specializing in historic renovation, we saw the potential buried beneath the rubble.
Much of the existing structural support was able to be retained, and materials were reused from the existing building and recycled from additional local sources, giving the space a unique ambiance that can’t be replicated. A dramatic interior courtyard was created by removing the roof in the central area, and we added windows throughout the structure to allow for natural light throughout the office, creating a lively space that people enjoy working in.
Sustainability and accessibility are the hallmarks of DNA Workshop projects, and our headquarters was no exception. We introduced sustainable systems – such as low-flow fixtures and LED automatic lighting – to achieve a LEED Gold Certification. We also brought the building into ADA compliance, retrofitting it with an aesthetically pleasing ramp entrance and new parking.
Our award-winning design was built for collaboration, with an open floor plan that lets our team interact and exchange ideas freely while designing for our clients. We thoughtfully incorporated areas inspired by small collaborative moments where we can gather and seek inspiration. The building has housed us through exponential growth and will continue to be our headquarters as we expand nationally and deliver exceptional designs for new clients every day.
